CALL US TODAY:
0151 329 0366
CALL US TODAY:
0151 329 0366
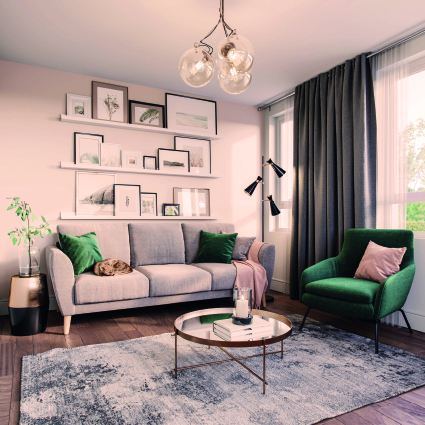
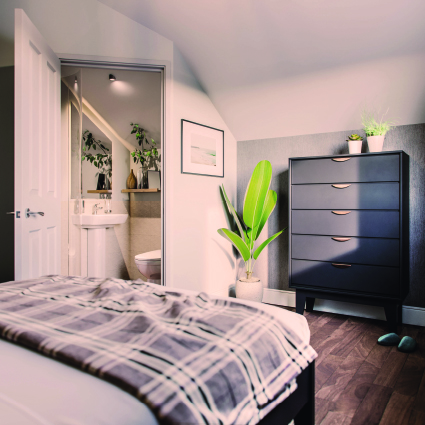
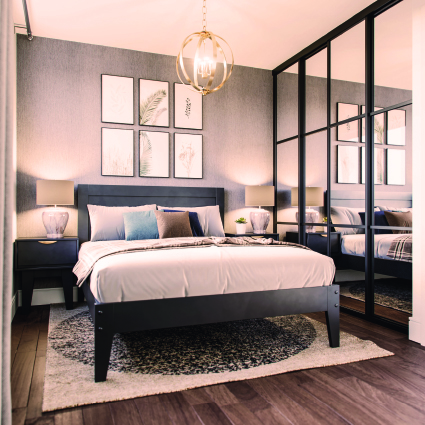
Every Flanagan home has been built to the highest standards with well planned interior spaces to suit the ebb and flow of modern living.
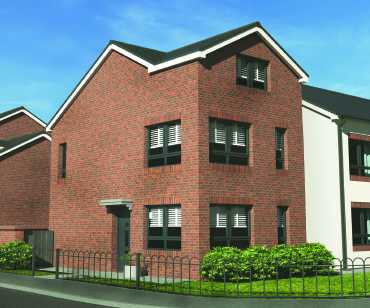
With four bedrooms over three flexible floors, this is a home that will comfortably fit your family, instead of having to squeeze your family into a standard sized home.
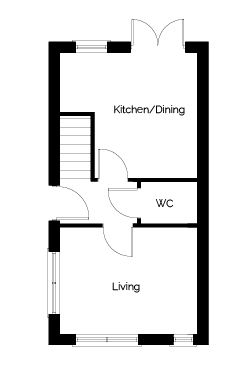
Living Room
Kitchen/Dining
WC
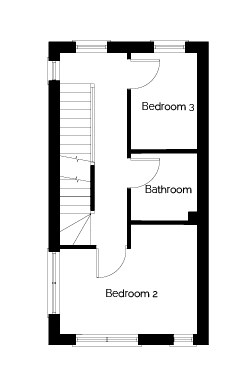
Bedroom 2
Bedroom 3
Bathroom
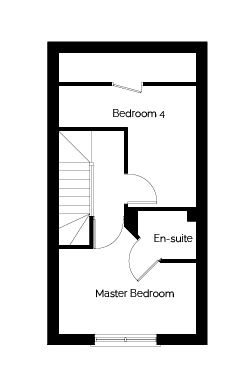
Master Bedroom
En-suite
Bedroom 4

Designed by architects who really understand the dynamics of family living, the Langdon has all the space you need. Set over three floors this is a home with the flexibility to fit your family needs.
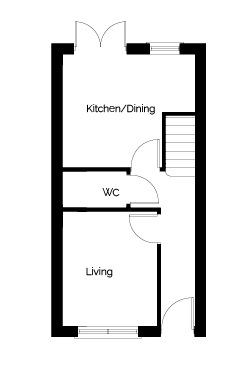
Living Room
Kitchen/Dining
WC
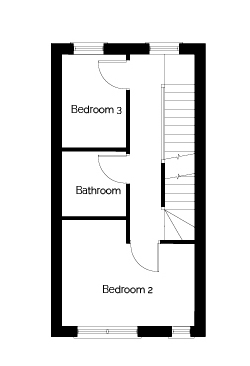
Bedroom 2
Bedroom 3
Bathroom
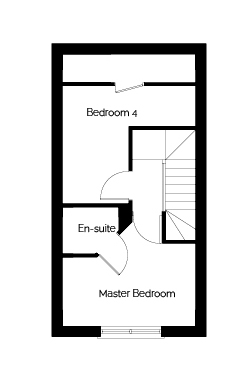
Master Bedroom
En-suite
Bedroom 4

The Coburg is the ideal home whether you’re just starting out or need more room for the family. This charming 3 bedroom home is spread over 3 floors, providing a flexible layout to suit modern living.

Living Room
Kitchen/Dining
WC
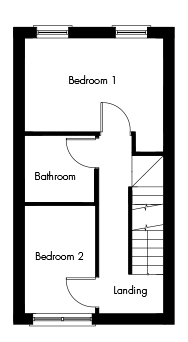
Bedroom 1
Bedroom 2
Bathroom
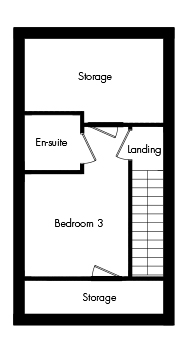
Bedroom 3
En-suite






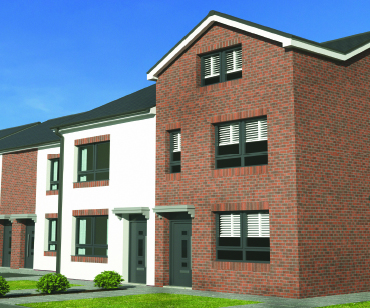
The Coburg is the ideal home whether you’re just starting out or need more room for the family. This charming 3 bedroom home is spread over 3 floors, providing a flexible layout to suit modern living.
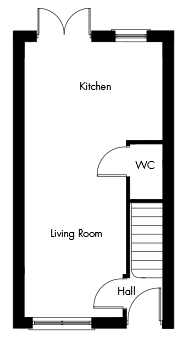
Living Room
Kitchen/Dining
WC
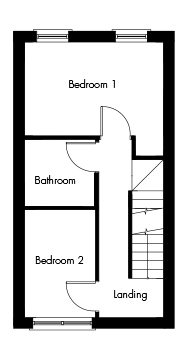
Bedroom 1
Bedroom 2
Bathroom
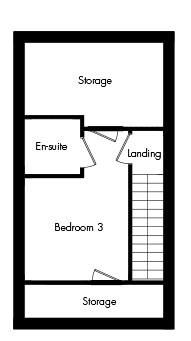
Bedroom 3
En-suite






Your dream home is closer than you think